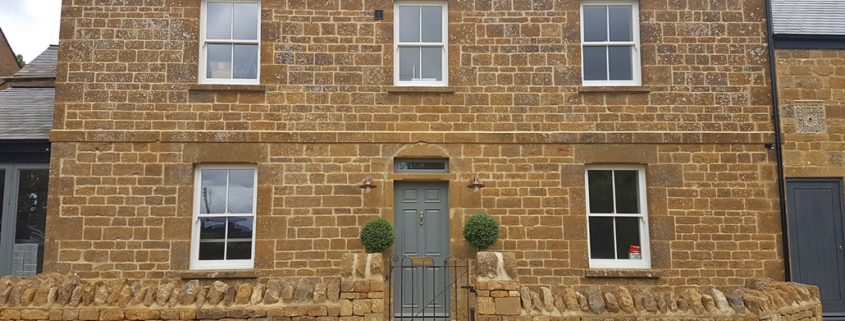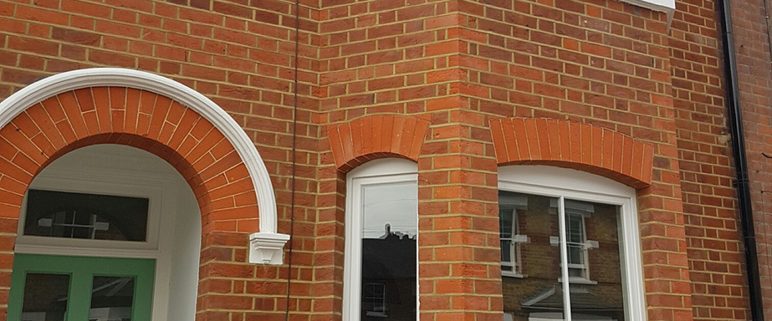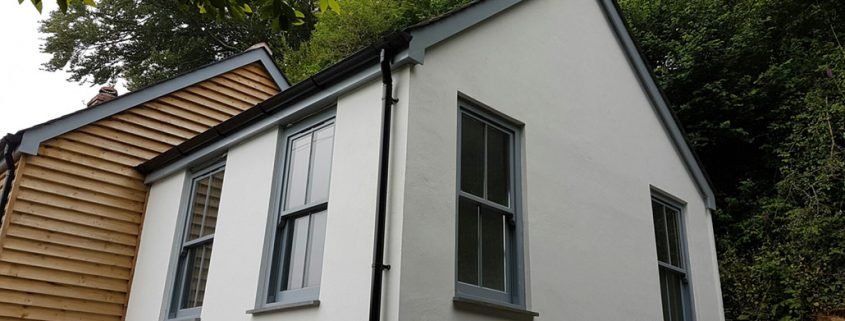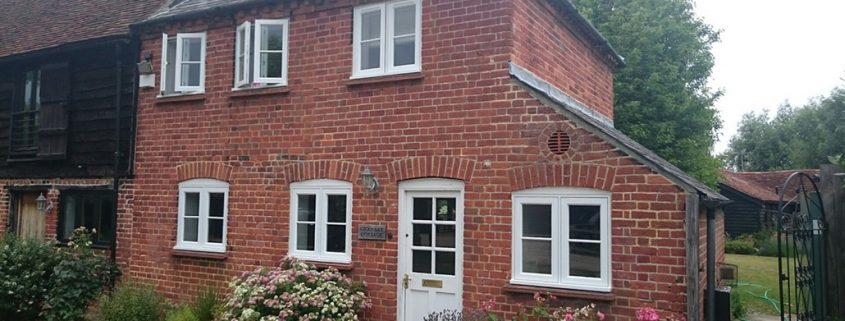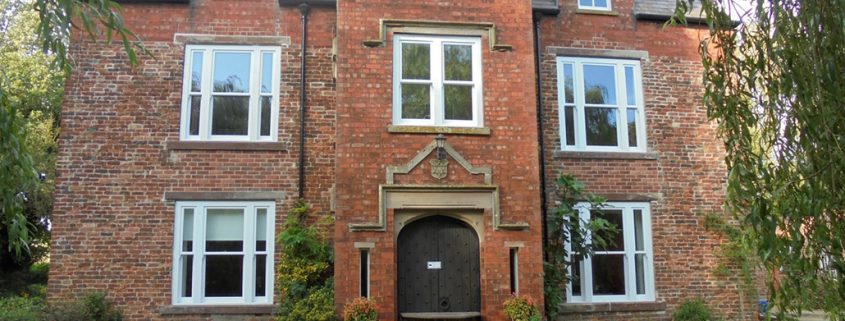Timber Windows – Fire escape measurements.
What are the requirements for my Timber Windows to be fire escapes?

General criteria for egress Timber Windows:
• Width and Height of Timber Window – Either of these are not to be any less than 450mm
• A Clear Openable Area – No less than 0.33m²
• Sill height – The bottom of the openable area should be no more than 1100mm above the floor area.
Only one window per room is Generally required, but you should refer to the approved document B to ensure you are compliant with building regulations.
Here at Timber Windows Direct we have made this simple for you.
The Minimum width and height for our sash windows to obtain a clear openable area of 0.33m2 are as follows}
Timber Sash window on Weights will need to be 650mmW x 1250mmH or greater.
Timber Sash window on Springs will need to be 580mmW x 1215mmH or greater.
IMPORTANT: IT IS NOT ENOUGH TO HAVE A WINDOW WITH DIMENTIONS OF 450mm X 450mm AS THE CLEAR OPENABLE AREA MUST BE NO LESS THAN 0.33SQM
Why not request a quote for Timber Sash windows at http://www.timberwindows-direct.co.uk

